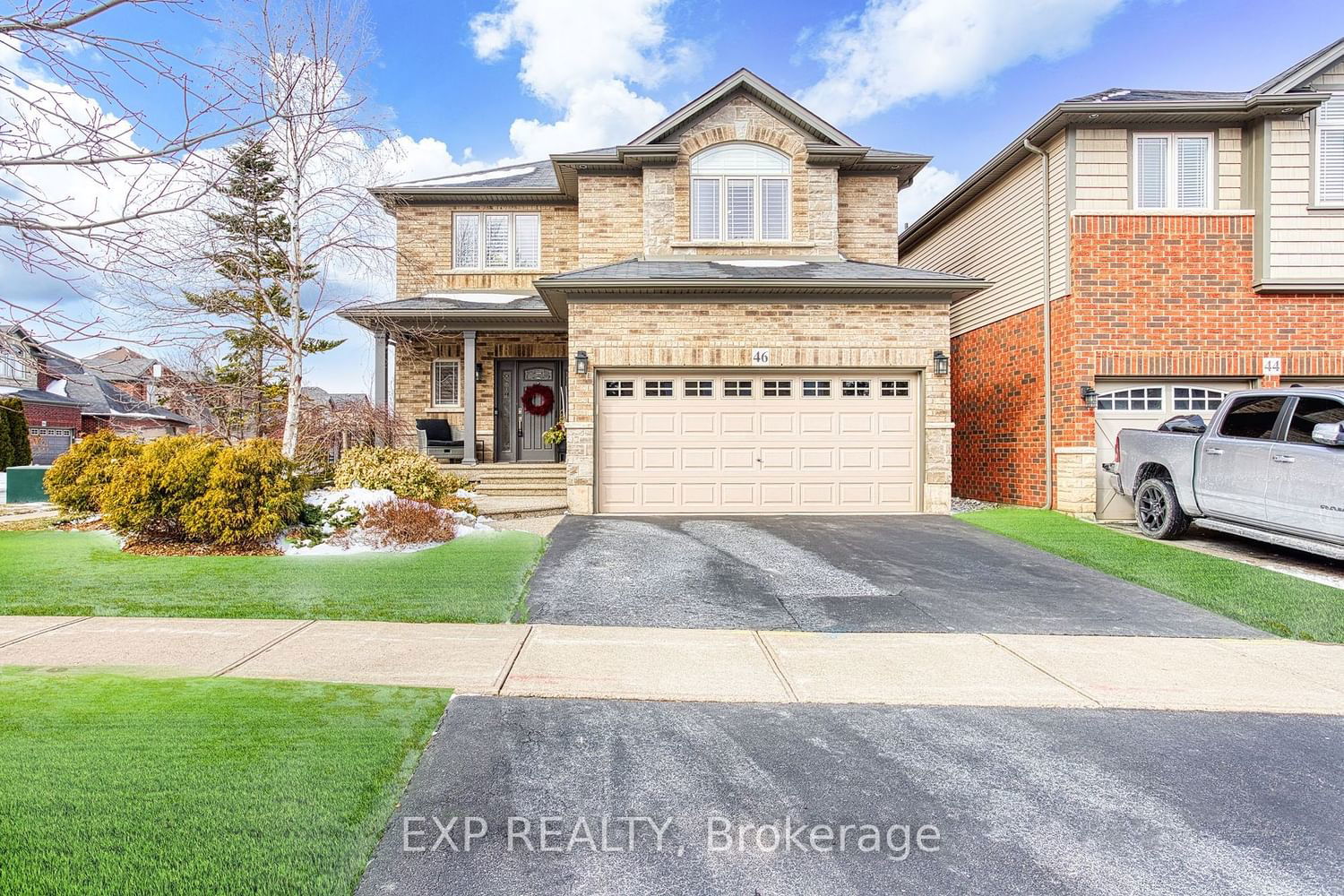$1,050,000
$*,***,***
4+1-Bed
4-Bath
2000-2500 Sq. ft
Listed on 2/22/24
Listed by EXP REALTY
Welcome to 46 Chestnut Dr, Grimsbya delightful family home boasting breathtaking escarpment views. This immaculate gem features a spacious kitchen with an island and an open-concept living room, perfect for gatherings. Sunlight floods the main floor through west-facing windows, accentuating the warm, neutral tones of the home. A mudroom with built-in storage is conveniently situated off the double-car garage. Step out to the backyard oasis with an aggregate concrete patio, a cedar gazebo with privacy shades, and a charming shed. A Wi-Fi-controlled irrigation system ensures easy maintenance. Up the hardwood staircase, the primary bedroom boasts a walk-in closet and ensuite bath with a glass-enclosed shower. The additional three bedrooms offer generous closets with organizers and escarpment views. The Losani-finished basement offers new carpeting throughout, creating a cozy retreat. An extra bedroom, a three-piece bath with a glass-enclosed shower, and laundry complete the lower level.
Modern upgrades include a new furnace, A/C, washer & dryer. This family home is within walking distance of parks and boasts excellent elementary and high schools, with bus stops for Smith P.S. and Our Lady of Fatima right out front.
X8085470
Detached, 2-Storey
2000-2500
7
4+1
4
2
Attached
4
6-15
Central Air
Finished
N
N
Brick, Vinyl Siding
Forced Air
N
$5,885.23 (2023)
0.00x40.65 (Feet)
